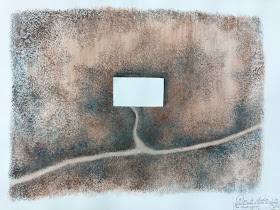"One of the great beauties of architecture is that each time, it is like life starting all over again." - Renzo Piano
Behind any project there is a tremendous search in which time and effort blend with memories, tastes, knowledge gained from all previous studies and experiences, until the last stroke of pencil is put on paper and the idea is ready to be turned into reality. Every project asks for redefining the living space. When it comes to designing a house, architecture becomes a self-portrait in space. Our homes can speak more about us than anyone could do.
With a given structural grid of 8 squares, this exercise implied using the principles of the open plan for a single-family house. The scenario was left to our free choice.
My choice was to design a holiday house, seen as a place of both refuge and detachment. The project itself was an attempt to understand and then express the reasons why people like to spend their free time somewhere else that in their usual homes. First there comes the need for detachment, for making changes to the overwhelming lifestyle from the working days and to the home that already became part of this routine. But then the need for shelter still remains. Therefore, a holiday house is also a refuge, one that can set the stage for our most pleasant and relaxing activities.
An island of living in the middle of nature, opening up to the landscape through large glass walls and apparently floating in a riverside vegetation... The dense reed functions like a barrier, increasing the intimacy of the house while still keeping it completely opened to the surroundings.
The textures and materials playfully use the light, creating reflections and translucency.
As far as the spacial distribution is concerned, the different zones in the house are considered taking into account the cardinal points. The main central space, which is south-oriented, represents the day area, being dedicated to the whole family. The separation between the kitchen (which faces the north) and the living room is rather symbolic, using a long piece of furniture. The night areas are oriented to east and west, on the short sides of the house, with bathroom and storage spaces nearby.
The drawings are made on 70x50 size paper, using liners and watercolours.
"I don't believe architecture has to speak too much. It should remain silent and let nature in the guise of sunlight and wind." - Tadao Ando
















No comments:
Post a Comment